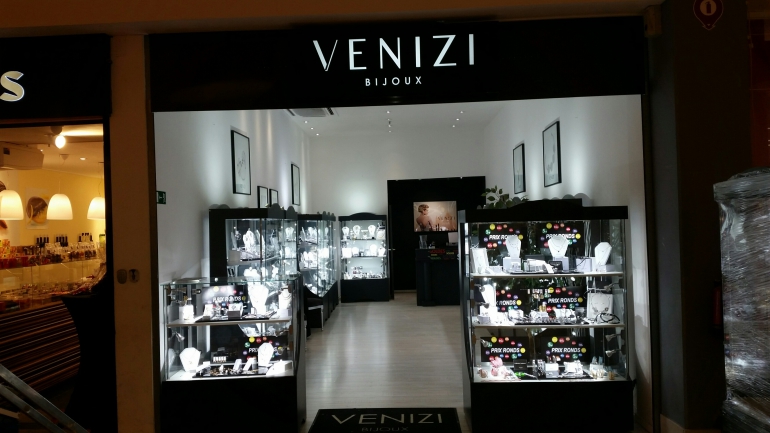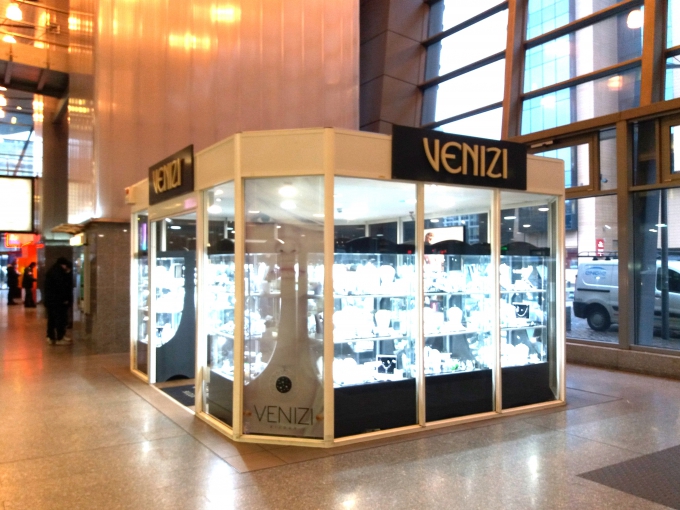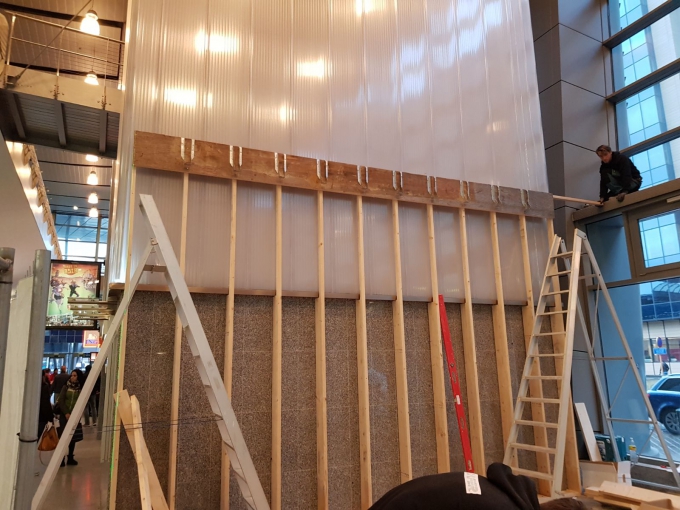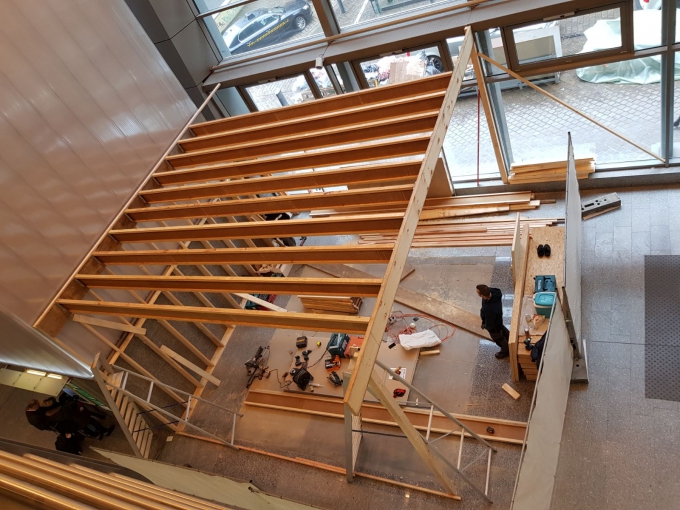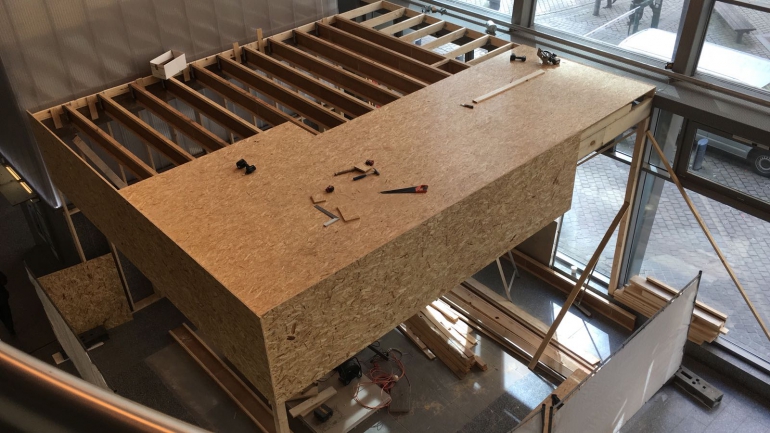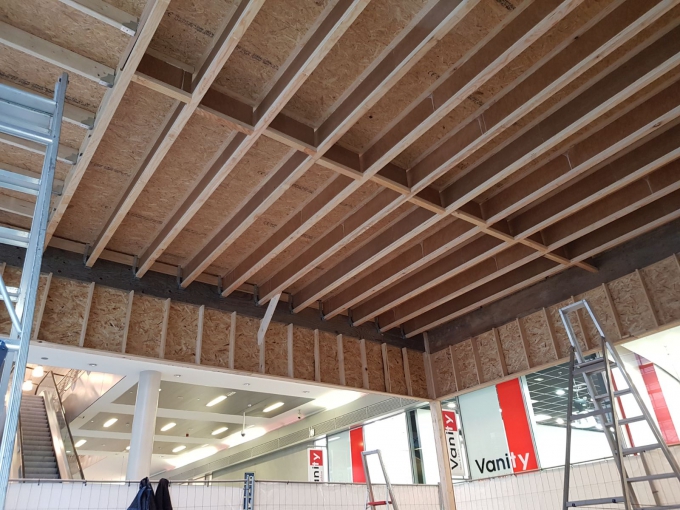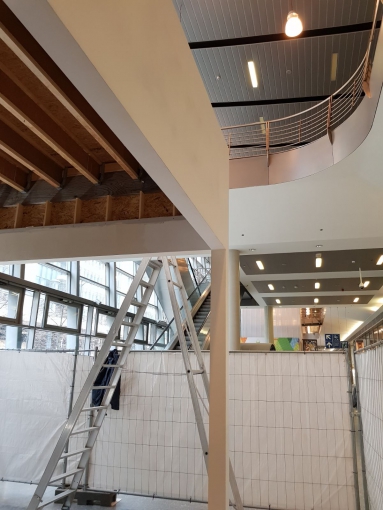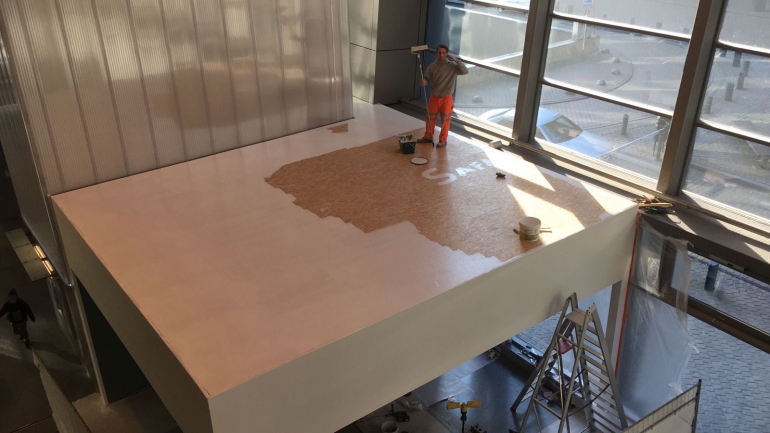The stores
Two store designs are possible
- An in-depth renovation of an existing store in a commercial area.
Compliance with the visual and architectural imperatives of the operator by a partial or total renovation of the store (floors, ceilings, walls, electricity, heating, air conditioning, lighting, etc ....)
- Construction of a store in a commercial area (realization of the plan and construction of A to Z)
Advantages
- One contractor for plans and realization: Time saving
- Perfect coordination between all the workers present: Quality of work
Interior improvements of shops
A bare refurbishment before commercial space works for future stores is often required.
It is necessary to leave on healthy bases in order to avoid surpises thereafter.
Realization of a plan 2 and 3 D of the future store, very detailed and pictorial offer of works, choice and position of led lighting, electrical network and data.
Fire alarm, sprinklers,
Forced air heating, airco, heat pumps, radiators, steel shutters or aluminum shutters, large format glazing, etc.
Heavy-duty flooring,
Large selection of paintings and finishes,
Custom and / or standard furniture and displays
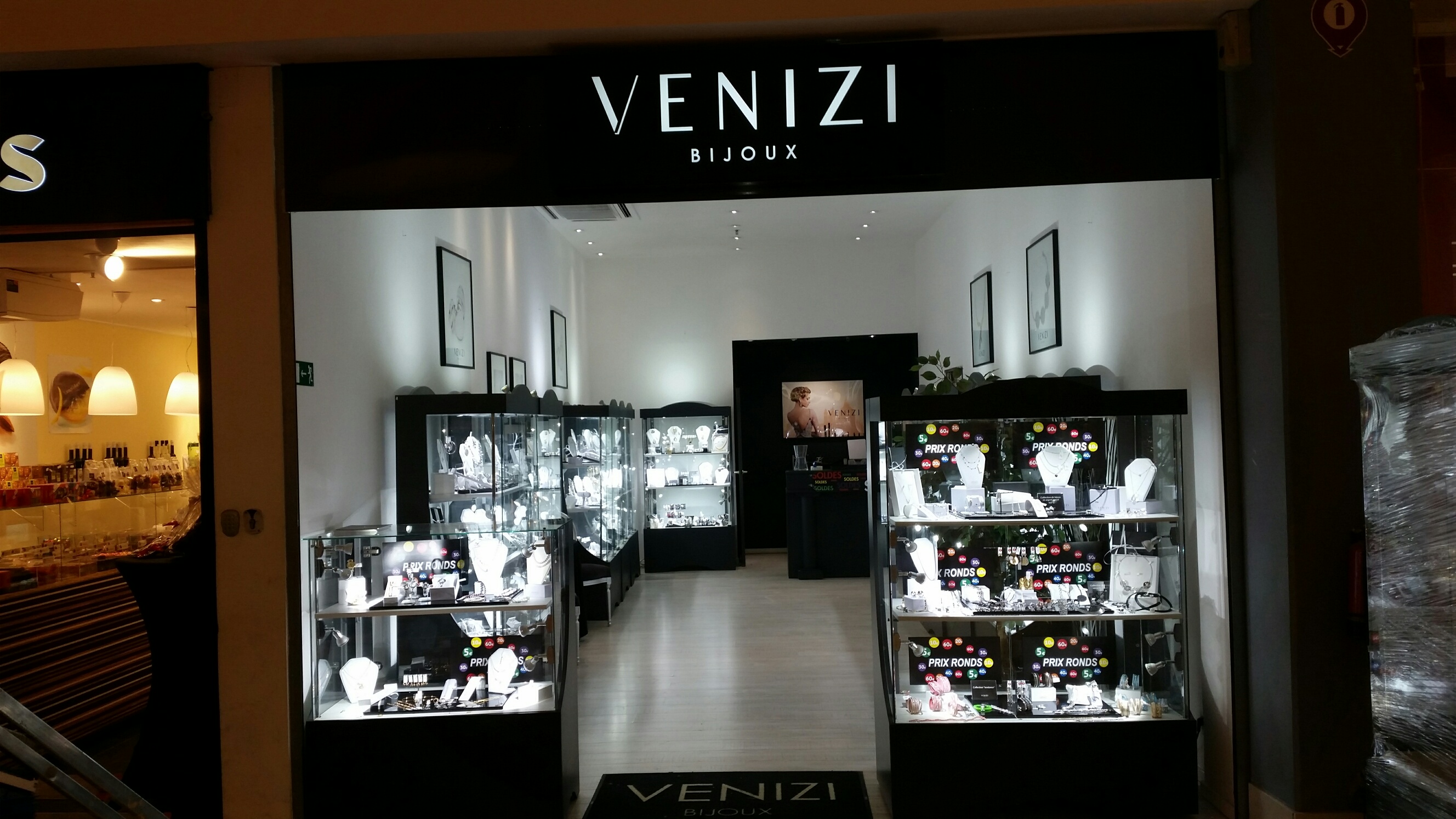
-1521799798.jpg)
Store kiosk
This is a store with a freestanding structure that remains more or less removable and not attached to the existing external building (shopping center, station, public place, etc ...)
Realization of a plan 2 and 3 D of the future store, very detailed and pictorial offer of works, choice and position of led lighting, electrical network and data.
Fire alarm, sprinklers,
Forced air heating, airco, heat pumps, radiators, steel shutters or aluminum shutters, large format glazing, etc.
Heavy-duty flooring,
Large selection of paintings and finishes,
Custom and / or standard furniture and displays

